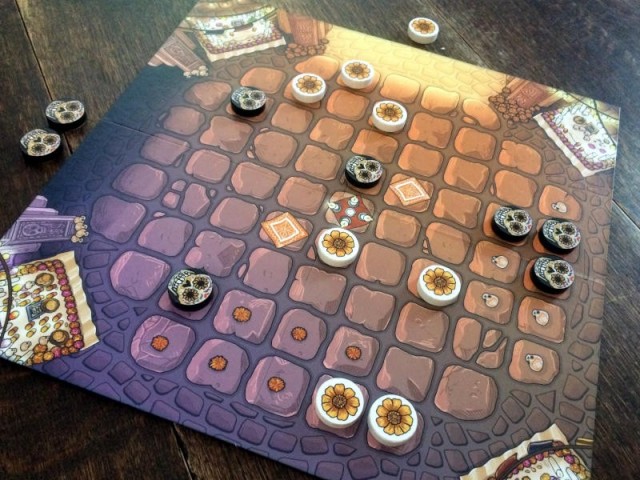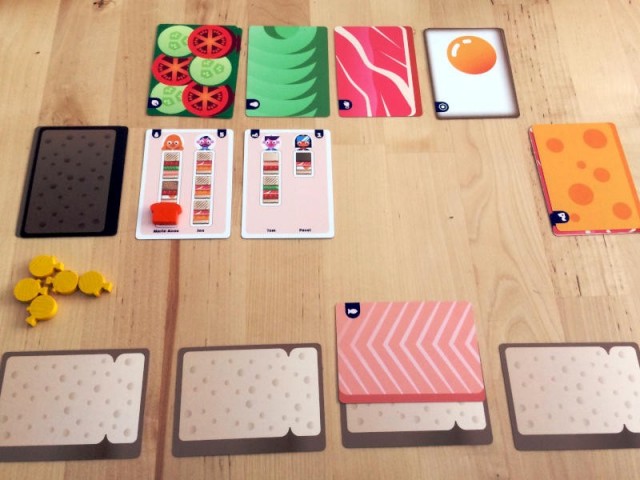- Posts: 3078
- Thank you received: 2364
Bugs: Recent Topics Paging, Uploading Images & Preview (11 Dec 2020)
Recent Topics paging, uploading images and preview bugs require a patch which has not yet been released.
What home repairs are you working on?
- Cranberries
-
 Topic Author
Topic Author
- Offline
- D10
-

- Don't give up.
Please Log in or Create an account to join the conversation.
- SuperflyPete
-

- Offline
- Salty AF
-

- SMH
- Posts: 10733
- Thank you received: 5119
Now that it’s gone, scrape the bottom 4” edge around the tile area where the new shower pan will sit. Yes, shower pan. You can use Kerdi or Ditra as a membrane but honestly just put a 80$ shower pan in, mix up an assload of Portland cement or mortar beneath to bed it, and be done. Then use Kerdi on the walls, lay the bottom over the pan lip so water passing through the wall tile will have a path to the drain. Make sure to plug the drain before installing or you will end up dumping mortar or cement down it.
Tile the walls and be done. Just remember to use a level when you put in the pan or you’re going to have a corner lower than the drain and end up with pink slime growing there every week
Please Log in or Create an account to join the conversation.
- Cranberries
-
 Topic Author
Topic Author
- Offline
- D10
-

- Don't give up.
- Posts: 3078
- Thank you received: 2364
SuperflyTNT wrote: I wish you’d have not sledged it. If you have that multi tool with the spatula edge you can slide it beneath tiles and they pop off mostly cleanly with the mortar attached.
Now that it’s gone, scrape the bottom 4” edge around the tile area where the new shower pan will sit. Yes, shower pan. You can use Kerdi or Ditra as a membrane but honestly just put a 80$ shower pan in, mix up an assload of Portland cement or mortar beneath to bed it, and be done. Then use Kerdi on the walls, lay the bottom over the pan lip so water passing through the wall tile will have a path to the drain. Make sure to plug the drain before installing or you will end up dumping mortar or cement down it.
Tile the walls and be done. Just remember to use a level when you put in the pan or you’re going to have a corner lower than the drain and end up with pink slime growing there every week
Dude, I've been waiting for you to return to this thread!
1. That is too bad you can't move to Colorado
2. My Irig2 arrives today
3. I tried the scraping/lifting tile trick, and it is too old and glommed together.
4. I have an oscillating multitool with a scraper
5. The interior dimensions of the shower are 32.5" x 37.5" I suppose I could get a 32 x 32 and then expand the entry ridge-step thing with cement to fill the gap, I guess.
This shower entranceway was damp and covered by drywall and tile about eleven years ago, so I built a small form and poured cement over it. I knocked that out and now there's damp/rotting 2 x 4 underneath, so I'll cut that out and replace it.
What also concerns me is this framing just to the right. The drywall was damp and crumbling, and the 2 x 4's are damp too. I am assuming the water was wicked upwards. Should I let this dry for a week, cut it out, or just remove tile and see how far the damage goes?
Please Log in or Create an account to join the conversation.
- Cranberries
-
 Topic Author
Topic Author
- Offline
- D10
-

- Don't give up.
- Posts: 3078
- Thank you received: 2364
Please Log in or Create an account to join the conversation.
- Posts: 1897
- Thank you received: 1268
*Not a carpenter*
Please Log in or Create an account to join the conversation.
- SuperflyPete
-

- Offline
- Salty AF
-

- SMH
- Posts: 10733
- Thank you received: 5119
the_jake_1973 wrote: It may be to allow for the plumbing cutouts to be made in the studs instead of under the subfloor.
*Not a carpenter*
This is exactly why.
Code across the US says:
- Holes in bearing wall studs (exterior and interior walls that bear the weight of the roof and/or other stories above) may not exceed 40 percent of the width of the stud.
- Notches in bearing wall studs may not exceed 25 percent of the stud’s width.
- Holes in non-bearing walls can’t exceed 60 percent of their width.
- Notches in non-bearing walls can’t exceed 40 percent of their width.
- The edge of a hole must be at least 5/8 in. from the edge of a stud.
BUT:
To appease the plumbing gods, the codes have made at least one notable exception: In bearing walls you can bore 60 percent size holes—as long as you double up the studs and don’t drill through more than two successive pairs of these doubled-up studs.
So, if you’re worried about cutting the studs to put in an inset mirrored cabinet and are worried about structure, build a “mini doorframe” box for the cabinet. Double up the studs around it (King and Jack) and then run one or two cripple studs up and down to the sill and top plates. This will actually make the structure stronger, and have the side effect of giving you more nailing points for the light bar which i assume will hang above.
Please Log in or Create an account to join the conversation.
- Cranberries
-
 Topic Author
Topic Author
- Offline
- D10
-

- Don't give up.
- Posts: 3078
- Thank you received: 2364
Currently removing the rotting, separating plywood floor is more tedious than playing Agricola or Food Magnate.
Any attempt to pry up the boards results in splitting.
I've purchased my second wood blade for the oscillating wonder tool. It still cuts very slowly. I'm going to carefully use the sawzall or jig saw and quit goofing around. If I hit a gas line, well, it's been fun knowing all of you. No need to keep my memory alive, I'll be much happier fading into oblivion.
Please Log in or Create an account to join the conversation.
- Black Barney
-

- Offline
- D20
-

- 10k Club
- Posts: 10045
- Thank you received: 3553
I don’t know what it’s called in English but you know when you line the sides of your asphalt driveway with a path of stone tiles, making a walkway to the front of the house, I think I might do that too.
Will be nice to spruce up the outside a little
Please Log in or Create an account to join the conversation.
- Cranberries
-
 Topic Author
Topic Author
- Offline
- D10
-

- Don't give up.
- Posts: 3078
- Thank you received: 2364
I don't know if what I'm saying makes sense. I think I'll have to cut sections of joist and screw them into the existing joists along the edges so the floor doesn't flex. We are also thinking about using high end vinyl instead of tile and mortar. It looks nice and is easier to install.
Please Log in or Create an account to join the conversation.
- Disgustipater
-

- Offline
- D8
-

- Dapper Deep One
- Posts: 2181
- Thank you received: 1685
Please Log in or Create an account to join the conversation.
- Cranberries
-
 Topic Author
Topic Author
- Offline
- D10
-

- Don't give up.
- Posts: 3078
- Thank you received: 2364
Disgustipater wrote: I might be misunderstanding you, but just screw some 2x4s flush against the joists to give you some extra space for the subfloor to attach to.
Thanks, that was what I was looking for. I was going to screw in 2 x 8 joist sections which makes no sense at all. Doh.
Edit: I'm assuming I will have to screw in at a 45 degree angle. I hate doing that.
Please Log in or Create an account to join the conversation.
- Cranberries
-
 Topic Author
Topic Author
- Offline
- D10
-

- Don't give up.
- Posts: 3078
- Thank you received: 2364
So I haven't worked on the bathroom floor since August, and started adding more bracing over Christmas break. It's ugly but works. I just spent 45 minutes trying to figure out how to put in a subfloor with a single 4 x 8 piece of wood, and it won't work unless I do all kinds of jigsaw puzzle cuts and put in more bracing to hold them, so I'm going to just spend $35 for another piece of ODS that I've discovered I'm too weak to move around because I'm old and never lift weights. It's like really heavy tangrams.
On a positive note, I've been taking St. John's wort, so I'm less nihilistic about it all, and I start my eight month sabbatical on Monday. My wife starts the new semester on Monday too, and she has a new class to teach where she will have to lecture for three hours a week, not having done that before. Fortunately, there's a convenient outlet for that anxiety.
I've been whistling the theme to "A Bridge Too Far" while I work, a reminder that our plans rarely work, we are all going to die, and the British lack American ingenuity.
Please Log in or Create an account to join the conversation.
Please Log in or Create an account to join the conversation.
- Black Barney
-

- Offline
- D20
-

- 10k Club
- Posts: 10045
- Thank you received: 3553
Please Log in or Create an account to join the conversation.
- Sagrilarus
-

- Away
- D20
-

- Pull the Goalie
- Posts: 8739
- Thank you received: 7353
Our driveway is a quarter of a mile long and it hasn’t stopped raining since May, so the bottom half of it is a muddy mess. I was able to trench on the hill above it and dry out one part. Today my wife and I put a four inch pipe under another section of the road and poured gravel at each end to hopefully get the water to flow under the drive instead of across it. Digging in the middle of a big old muddy mess of a road.
Please Log in or Create an account to join the conversation.
 Games
Games














 How to resolve AdBlock issue?
How to resolve AdBlock issue? 
